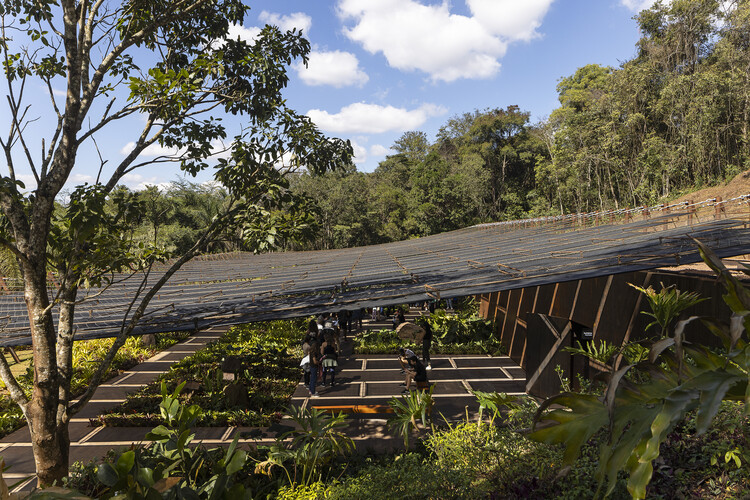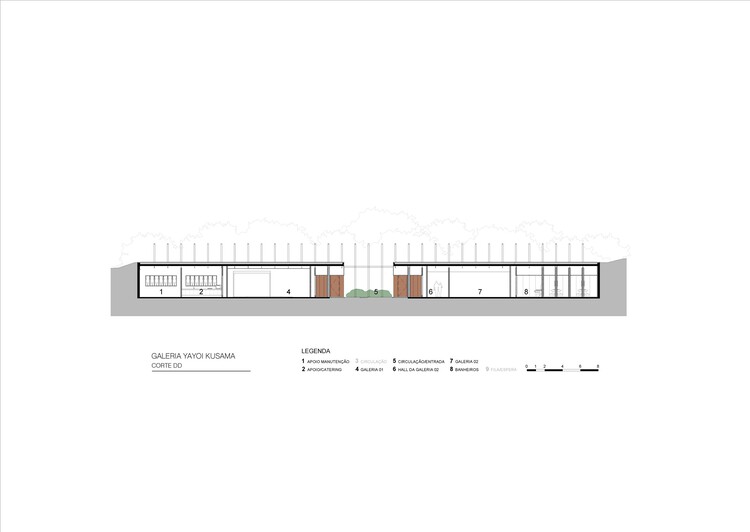
-
Architects: MACh Arquitetos, Rizoma Arquitetura
- Area: 2023 m²
-
Manufacturers: Deca, Gerdau, Perfinaço, Usiminas

Text description provided by the architects. The pavilion for Yayoi Kusama will house two installations from the artist at Inhotim: I am here but nothing and Aftermath of obliteration of eternity, known for attracting a great quantity of people, that inevitably form long waiting lines. That way, the architectural design should respond not only to the sheltering of the art works, but also to the creation of a protected space for the wait and to the preparation of the public to the unique experience offered by the art.



The proposal for shading follows a principle of utilizing the minimum amount of structural elements, with a sequence of cables, disposed parallel to each other, connecting the highest point next to the cut slope at the site to the its lowest point, at the extreme opposite of the plateau. These lines, with a soft curvature, reconstitute metaphorically the profile of the original site, in the most natural form possible. This design aims to recognize the given site, that suffered previous intervention for the creation of the plateau, also generating the slopes that surround it, and adjusting itself to that given site. The tensioned shading tries to take advantage of the spaciality that was generated by the cut on the land.






In composition with a flexible metal mesh, a wide surface is created for the support of the growth of a climbing plant, the species Congea tomentosa, an exotic plant that was introduced to Brazil in the 60’s by Roberto Burle Marx. The choice of this species is due to a series of factors: its density, that allows for shading and a certain amount of retaining of rain water, its great adaptation to the Brazilian climate, low maintenance, and its evident aesthetic attributes. The Congeia will also attribute the notion of time and continuous transformation to the design, by its changing flower coloration in tons of white, pink, lilac and grey.




Under this shading roof, the space opens itself horizontally to the garden on one side, and slopes up towards the direction of the pavilion itself, designed as a vertical plane of concrete that crosses the entire extension between the lateral slopes. In that manner, the architecture is not characterized as a free standing object, mas as a topographical intervention directly related to the configuration of the site.




Along the lines, that have their paths defined by the different paving materials — small pebbles and pre-fabricated concrete slabs — there are small gathering areas with wood benches that serve as an invitation to the permanence of those who visit the pavilion or to those who are simply enjoying the ambience and the view.

Seen from the top, as a color intervention in the landscape, the project connects two moments of the existing landscape — the natural forest and the manicured garden — and seems to hide a magic world to be discovered by the visitors of Inhotim.

























































